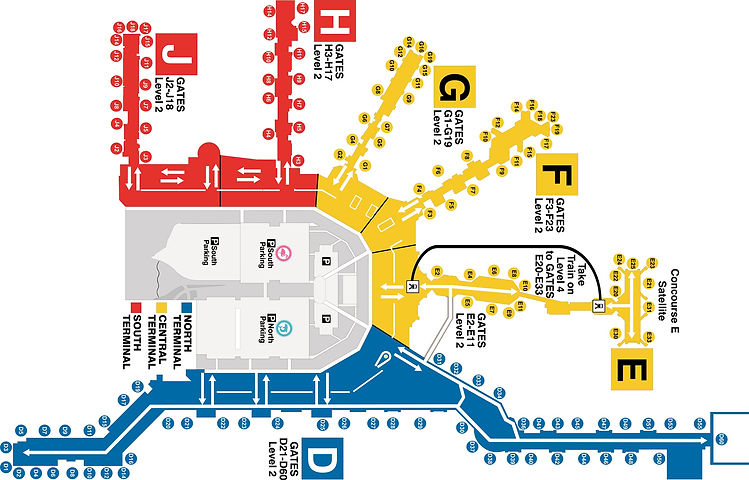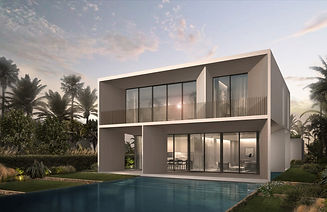ADAPTIVE REUSE
Diversity In Design
Our goal is to help design architects to bring their ideas to life. We’ve taken on a variety of small and large-scale projects, always exceeding the clients’ expectations. Take a look at my projects below.

MEP DESIGN
Type: Warehouse Adaptive Reuse
Location: Wynwood, Miami
Client: R-GLOBE / Goldman Properties


INDUSTRY EXPERIENCE
Diversity In Design
Our goal is to help design architects to bring their ideas to life. We’ve taken on a variety of small and large-scale projects, always exceeding the clients’ expectations. Take a look at my projects below.

LEON MEDICAL CENTER WEST HIALEAH
MEP DESIGN
Ralph Pucci Miami
Type: Warehouse Adaptive Reuse
Location: Wynwood, Miami
Client: R-GLOBE/Goldman Properties & Ralph Pucci

WEST KENDALL TOYOTA
MEP design
Location: Miami, Fl.
Lot size: 210,828 SQ.FT
Bldg size: 135,537.00 SQ.FT
Client: CCA arch & design
MEP design: designONE

LA CARRETA D
MEP design
Location: Miami International Airport, North Terminal
Bldg size: 8,090 SQ.FT
Client: Heery S&G
Get in touch today for a consultation and additional experience and services.

MORE WORK
Achieving Goals

TERMINAL D FOOD COURT
MIAMI INTERNATIONAL AIRPORT
In the consulting industry, each situation is unique and requires a specific set of solutions. For this project, we helped the client define the ideal outcome for the situation, and through strategic planning we were able to achieve a great end result.
Location: Miami International Airport, Terminal D Second Floor
Bldg size: 52,300 SQ.FT
Client: CCA design + arch
TACO BELL
MIAMI INTERNATIONAL AIRPORT
This project is a great example of how we keep our clients’ best interests in mind. We started by conducting a thorough design analysis, and slowly built a long-term plan for the next few phases.
This concession is part of a food court composed of;
KFC • Pizza Hut • Taco Bell


KFC MIAMI INTERNATIONAL AIRPORT
PIZZA HUT PART OF THE FOOD COURT
STARBUCKS COFFEE
MIAMI INTERNATIONAL AIRPORT
Location: Miami International Airport, Terminal D Second Floor
Bldg size: 812.00 SQ.FT
Client: Singer Architects







